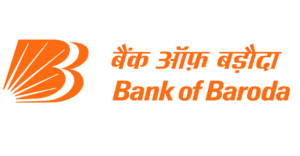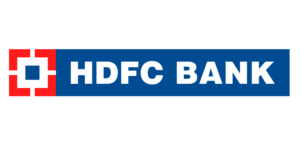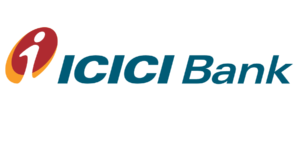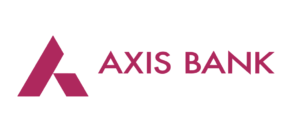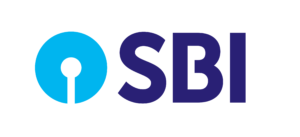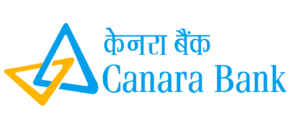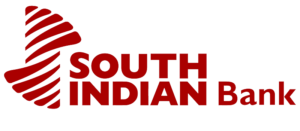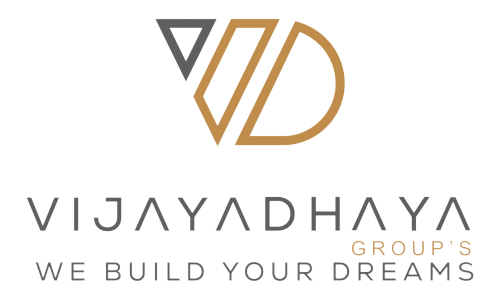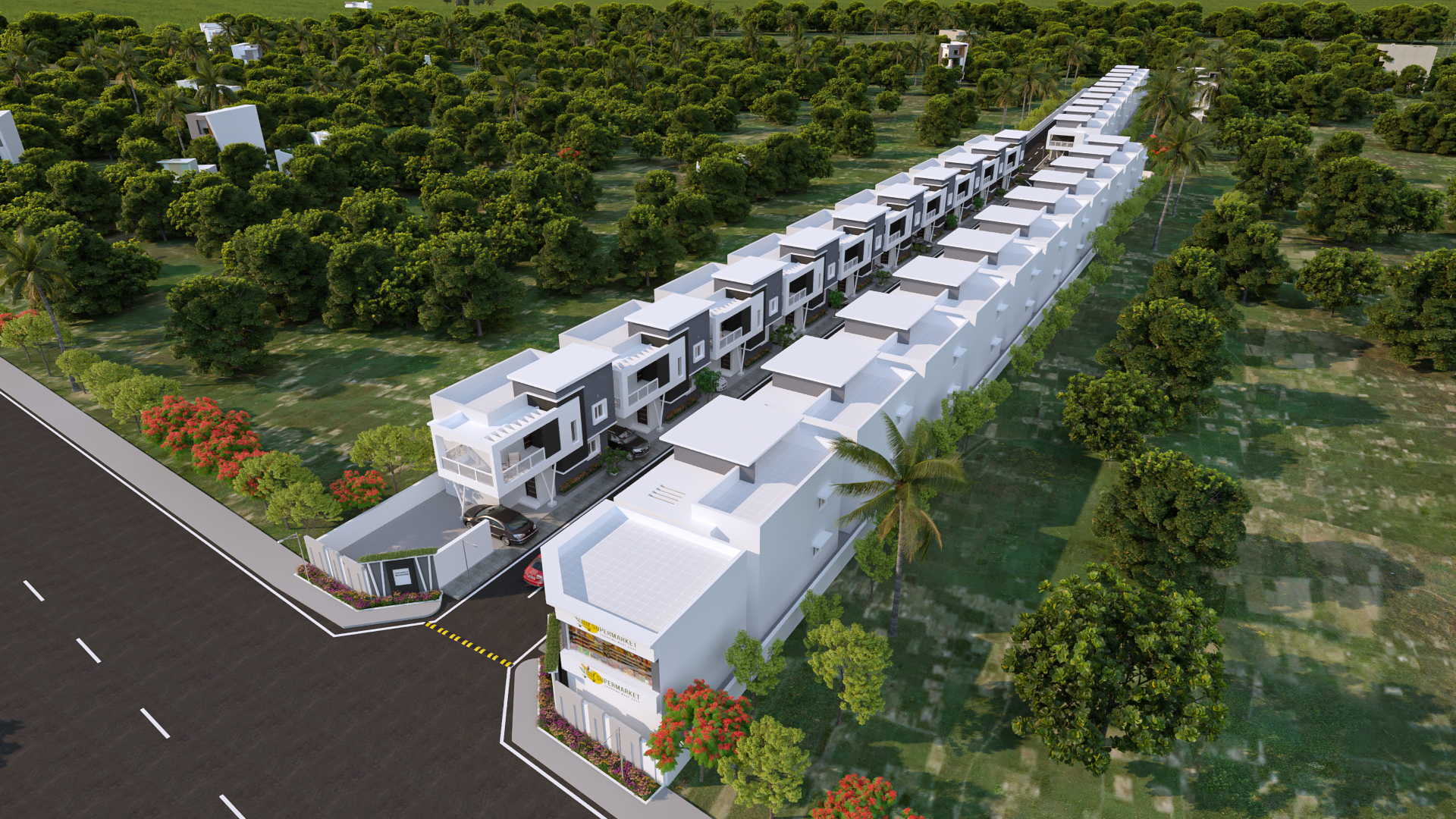Dhaya Avenue

Dhaya Avenue Projects
Location
Features
Grand Entrance with Elegant Arch
Children Play Area
Gated Community
Vastu Compliance
Multipurpose Hall
Security
24/7 Security Service
CCTV Surveillance Camera
Light
Solar Street Lights
Power Supply
3 Phase
Dhayaa Avenue is a dream come true, and it is On-Road First Project for Vijaya Dhaya Realtors. A home with a life of peace, simplicity and spiritual bliss in everything that you dream about in a home of your own. It has been designed with just one thought in mind right from the location to the design, the construction and the amenities to the overall environment; it spells Exclusivity. Dhayaa Avenue is a Recent Developed Area in & around Madurai. Umachikulam to Kadachanendal Main road will become four-way in Future Connecting – Madurai Main Bus Terminus to Dindigul Four-way. This project is in Front of the HCL software company corporate office, Dhayaa Avenue. Is that all that you have been waiting for? Come and Visit. It’s your home.
VILLA SPECIFICATIONS
FOUNDATION AND BASEMENT:
- Earthwork excavation up to the 5 feet depth or hard level from N.G.L. for RCC Foundation work and basement at 2’6″ Above from natural ground level.
- 3″ sand filling before foundation PCC.
- Plain cement concrete of 1:4:8 mix. Using 40-mm metal for a depth of 4″ for footings and Floorings.- HBM
- Bricks masonry CM 1:6 mix – Basement level fly ash bricks.
- Basement inner plastering CM 1:4 (Brick wall surface outer wall only)
- Basement Filling with available good earth (or) available gravel nearby site (Free from clay)
- Overall steel design will not exceed 3 kg/sq.ft
STRUCTURE:
- RCC framed structure with isolated footing foundations.
- All RCC works in M 20 design mix.
- Outer walls -9″ thick and internal walls 4.5″ thick using Red bricks.
- Ground floor parapet wall 9″ thick, 3′ height all-round and first-floor parapet wall 4.5″ thick, 3.’ Height all-round.
- Plastering: Inner and Outer walls will be a smooth finish.
- Floor to Floor height will be maintained at 10.
- One loft on any one side in each bedroom and kitchen shall be provided.
PAINTING:
- 1 Coat putty, one coat white cement, two coat premier emulsion
- Internal walls: Emulsion paint (Asian / Equivalent)
- External walls: Exterior Emulsion Paint (Asian / Equivalent)
- Main door frames & Shutters: Melamine Polish with Matt finish
All Door frames & Grills: Enamel Paint (Asian / Equivalent)
FLOORING:
- Living/Dining/Bedrooms/Kitchen 800mm x 800mm-vitrified tiles
- Car porch: Heavy-duty anti-skid Tiles-300mm x 300mm
- Staircase: Anti-skid clay/Ceramic tiles-300mm x 300mm
- Entrance Steps: Anti-skid
Balcony/Utility/Toilet: 300×300-Ceramic tiles - Terrace: Clay pressed tiles over surki
- Toilet: Anti-skid floor tile-300mm x 300mm
DADOING:
- Kitchen: 4 ft height Ceramic tiles above Kitchen platform
- Toilet: Ceramic wall tiles up to 7 ft height in the wall
KITCHEN:
- Kitchen platform will be 24″ wide polished granite laid on a RCC slab
- SS Sink-SS (304 grade) single bowl without drain board
- Open for an Exhaust fan or Chimney provision
- Concealed water mixer of Ess Ess/So many/Cera with shower for hot and cold water.
- Internal concealed pipes will be a good quality of ISI CPVC pipes.
- External pipes will be ISI PVC pipes.
MAIN DOORS AND OTHER DOORS:
- MAIN DOOR : Seasoned Teak wood il grade frame with design molded shutters with Branded locks, tower bolts, safety latch, door stopper etc. (Brass).
- BEDROOM DOORS, TOILET DOORS and all DOORS: WPC Doors.
WINDOWS & VENTILATORS:
- Windows: UPVC windows and sliding shutters with ordinary plain glass and MS grill on inner side.
- Ventilators: UPVC ventilators with MS grill pin headed louvred glass and with Exhaust fan provision.
BALCONY AND COMMON STAIRCASE RAILINGS:
- MS Hand railing for the internal staircase.
- MS Hand railing as per architect design for External Staircase with enamel painting as approved by Arch.
- MS railings will be provided for Balconies and shall be painted with enamel paint of colour shade as approved by Arch.
WATER SUPPLY-SANITARY & PLUMBING:
- An overhead tank of 1000 Litres capacity – Sintex or equivalent shall be provided.
- Outer & exposed water supply lines are PVC pipes.
- Inner water supply lines are PVC pipes.
- Drainage and sanitary lines shall be in PVC pipes
- PVC/CPVC: Anil /Astral/Supreme/ Trubore, other Equivalent ISI Brands
- IWC Closet of Parry ware or equivalent in Common bathrooms.
- EWC Closet: Floor mounted Parry ware other equivalents in Attached bathrooms.
- Sanitary fittings: Parry ware, other Equivalent ISI brands
- CP fittings: Ess Ess/other Equivalent ISI Brands
- Geyser provision will be provided in all Toilets.
ELECTRICAL FITTINGS:
- Wiring will be concealed and suitable for three-phase supply with Manual phase changer.
- Wiring-V-Guard/KEI/POLY CAB, other Equivalent ISI Brands
- Switches-C&S/Luminous, other Equivalent ISI Brands
- MCB’s-C&S/Havells/Indoasian, other equivalents ISI Brands
- UPS Power backup provision will be provided in each room for – one light, one fan and one socket only.
- Bedrooms provision for split air conditioner points.
Top Reasons To Own a Home at Alathur?
Located on the Madurai – Kadachanenthal to Oomachikulam Road (Just opp. to HCL TECHNOLOGIES), a Fast Developing Suburbs of Madurai, Dhayaa Avenue is close to Prime Landmarks. The Combine of Dhayaa avenue is truly an ideal place to Own your HOME.
Distance indicator:
- Yadava Mens College – 2.6 kms
- Yadava Women’s College – 3.1 kms
- Vikasa World School – 3.5 kms
- BGM Hospital – 4.7 kms
- Othakadai-5.4 kms
- Mattuthavani Bus Stand – 5.6 kms
S.E.V. - Matriculation Higher Secondary School – 5.8 kms
- Meenakshi Mission Hospital – 6.2 kms
- High Court-6.2 kms
- Tamil Jaya Cinemas – 6.4 kms
- Vishaal De Mall – 7.9 kms
- Railway Station – 12 kms
- Madurai Corporation Office – 8.4 KMS
Video
Project Location
Associated with Leading Banks
